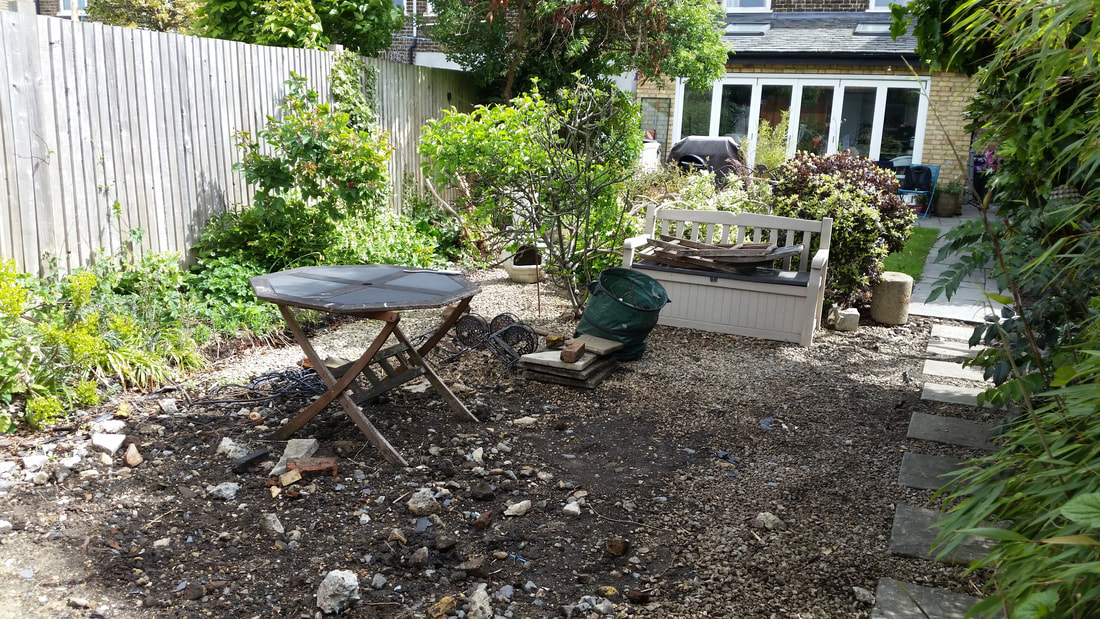This small back garden was much in need of redesign. Close to the house, there was a small patio and an area of lawn, with planting beds down each side and a garden width bed at the end. The plants though, had become overly large and out of control, and lacked variety or interest. Beyond this first section of garden was a similarly sized area of loose rubble and some rotting wood sleeper timbers that had previously been a low retaining wall. Only a few scattered plants remained. At the very end of the garden though was a lovely new home office building clad in Western Red Cedar, where the client works from home.
Before
Design Solutions
The client was going to be largely working from home and so a lovely garden as the view from the garden office was clearly a priority. They also enjoyed having the garden partly divided as it created more interest and a journey to the office each day. The patio by the house receives a lot of sun in the afternoon, but was a bit narrow for sun-chairs. The presence of old oak beams in the garden and its position on the Isle of Dogs provided the inspiration for the garden design concept, which draws heavily on a dock-side theme with replaced oak beams set up like sea groins and the use of slate shale and a Corten steel fire-pit. This gravel garden concept also played well into the clients wish for the garden to have naturalistic planting with tall grasses and perennials. The existing two large and gnarled Elderberry shrubs also added to the theme and atmosphere of the new garden with their characterful bark and twisted branches; and an ancient climbing rose was retained for the same reasons.
After
Starting from inside the house, the garden delivers a beautiful view to the office through soft planting; while the stepping stone path and upright oak beams draw you out into the space. The new patio is deeper and can accommodate sun loungers, a table or comfortable chairs. Planting in the beds on both sides frames the view and brings the garden right up to the house.
Once you step out into the first garden space there are scattered flowering plants in the gravel and the path leads you through them. One side of the garden is more shaded and so the planting here focuses on leaf shape and colour, as much as flowers and seasonal interest. Halfway down the garden the sweep of the flower bed takes it right across the garden and the light airy planting creates a beautiful veil of shapes and colour that draw you on and delivers tantalising sneak previews of the garden on the other side. The grasses and other upright plants like the Foxgloves catch the light and move gently in the breeze, while the oak beams add more height and a sculptural presence.
Passing though the narrow entrance between the garden rooms you enter the bottom section of the garden. Here the space opens out to provide seating and entertaining space in the midst of the garden. This area of the garden is looser and plants spill out from the beds into the gravel creating the illusion of nature reclaiming the landscape. Once again the gravel, oak beams and the Corten steel fire-pit add to this impression and enhance the atmosphere. A small simple water feature adds further movement and the gentle sound of running water. Planting here is a mix of grasses and naturalistic perennials in the sunnier areas, moving into ferns and shade loving grasses and shrubs in the shadier spots. Both types of planting flow naturally into each other and both deliver and lovely blend of strong structure with beauty and a relaxing atmosphere.
Finally steps of rustic Milboard deck lead you up onto the office deck to another area that catches a lot of sun and also delivers a lovely elevated view back across the garden to the house. The wood clad office fits perfectly with the garden design and delivers a beautiful backdrop for it.
Web Hosting by iPage


