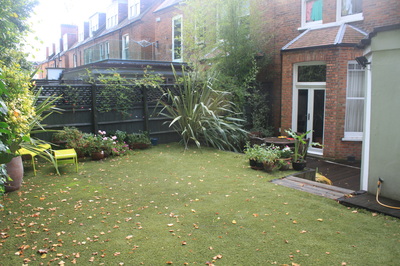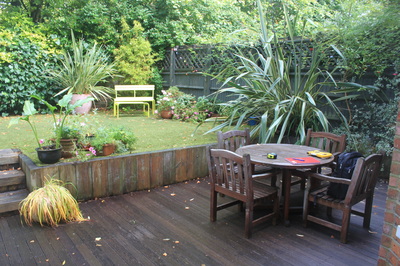Peter Reader Landscapes
Menu
Hampstead:
North London: Small Garden
The existing garden of this house was there when the clients moved in. The open space of the design was great when they had young children, but the children grew up and the garden infrastructure was literally rotting away. It was time to do something new.
The garden space was very empty and open and the boundaries were covered with ivy, so the whole effect was drab and uninviting. The back fence was collapsing and whilst the clients still used the lower patio by the house to eat out, the wooden decking was breaking up and very slippery. The clients wanted to inject some interest into the garden, to give it a whole new look and for the garden to provide good views from the house.
The garden space was very empty and open and the boundaries were covered with ivy, so the whole effect was drab and uninviting. The back fence was collapsing and whilst the clients still used the lower patio by the house to eat out, the wooden decking was breaking up and very slippery. The clients wanted to inject some interest into the garden, to give it a whole new look and for the garden to provide good views from the house.
Before
Design Solutions
It was clear that a radical make-over was required and so all of the old infrastructure needed to be removed. The whole space needed lightening up by the use of different materials, and interest needed to be injected into the small space. This was achieved by moving from dark wood to bright natural stone for the patio surfaces and render for the retaining walls. Additional levels were designed into the garden making it more interesting and appearing a larger space to the eye. The new levels were also put to use in the form of a new raised seating area in the sun spot and new raised planting beds. The open space was broken up into three rooms using paving and bedding patterns which kept the open feel the clients liked; but also provided for variety and journeys within the small space.
It was clear that a radical make-over was required and so all of the old infrastructure needed to be removed. The whole space needed lightening up by the use of different materials, and interest needed to be injected into the small space. This was achieved by moving from dark wood to bright natural stone for the patio surfaces and render for the retaining walls. Additional levels were designed into the garden making it more interesting and appearing a larger space to the eye. The new levels were also put to use in the form of a new raised seating area in the sun spot and new raised planting beds. The open space was broken up into three rooms using paving and bedding patterns which kept the open feel the clients liked; but also provided for variety and journeys within the small space.
After
The garden is completely transformed and feels larger, brighter and full of interest. The steps to the main garden from the entertaining patio have been widened and this combined with the use of other levels in the garden makes the whole space feel integrated, rather than separated as before. The new levels also make the garden much more interesting to look at and raise the new planting to a level where it is easier to see and has more impact. The use of natural Jura Grey Limestone pathways and the square beds breaks up the space into separate rooms, but still keeps the openness and integration of the garden that the clients wished to retain. The elegant new Jackson's 'Hit and Miss' fence will soon look even more attractive as it's appearance is softened by a profusion of evergreen and flowering climbers. The old ivy is gone and the horizontal lines of the fence add to the new feeling of greater space.
During the design much attention was paid to the detailing of the garden as can be seen by the clean lines, use of natural stone copings on top of the rendered walls, as well as the striking 3D wall panels and the detailing on the sunken storage cover. The garden is now a great place to be with family and friends as well as a lovely place to relax. As the plants continue to mature they will soften some of the hard landscaping and provide colour, structure and scent.
Construction by Belderbos Landscapes Ltd http://www.belderbos.co.uk
During the design much attention was paid to the detailing of the garden as can be seen by the clean lines, use of natural stone copings on top of the rendered walls, as well as the striking 3D wall panels and the detailing on the sunken storage cover. The garden is now a great place to be with family and friends as well as a lovely place to relax. As the plants continue to mature they will soften some of the hard landscaping and provide colour, structure and scent.
Construction by Belderbos Landscapes Ltd http://www.belderbos.co.uk
Web Hosting by iPage

