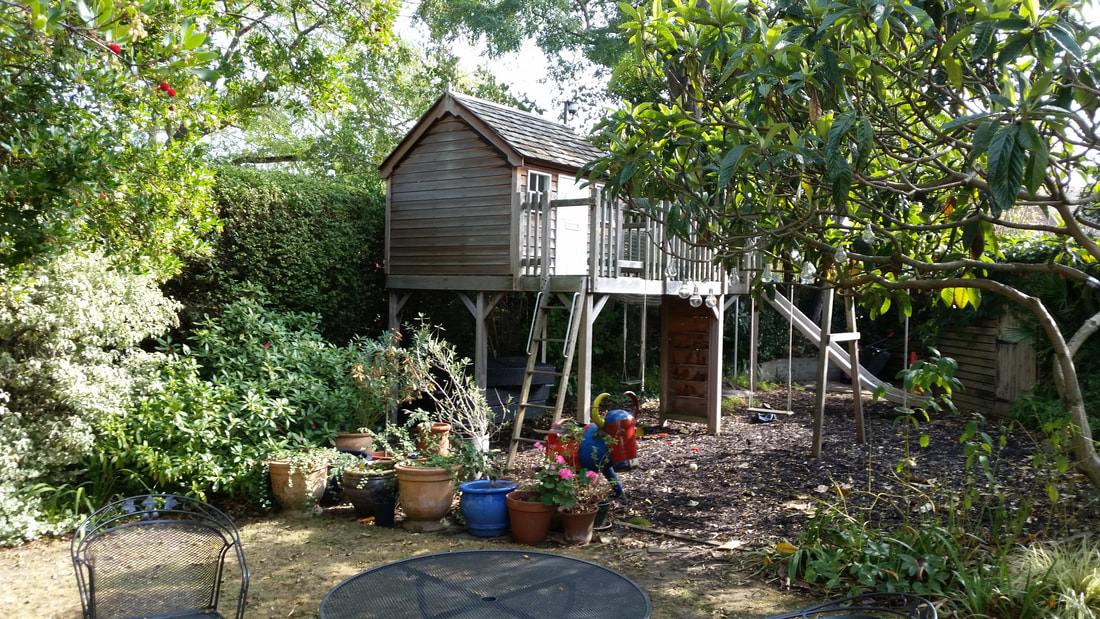Peter Reader Landscapes
Menu
Chiswick Entertaining garden
London
This good sized walled garden in Chiswick was packed with character and a mixture of spaces with different characters. It was however looking increasingly tired and the house and the garden did not flow naturally into one another. In particular the main entertaining patio was dark and poorly shaped, and the link to the house was via some cramped, steep steps. Finally one corner that had been the children's play area had become rather dilapidated and unused. Over the years the diversity of plants had also diminished and the beds were in need of an update and refresh.
Before
Design Solutions
The clients loved their garden and wanted to reinvigorate it. They also enjoyed outdoor living and entertaining and so it was essential that the new living spaces flowed together and were linked. They were keen to bring the whole garden into use, but retain its quirky character and the feeling of rooms and journeys. The design solutions were therefore a mix of some radical redesigning, re-inventing several of the rooms within the wider garden, whilst retaining the gardens character, as well as ensuring that there were focal points, intriguing journeys and interest to draw people out to explore.
After
The clients were keen to have a stronger visual and physical link between the house and the main patio, as well as have it function better as an outdoor eating and entertaining space. The old patio was therefore completely redesigned. This involved opening the space up, removing the poorly placed built-in planters and replacing them with chic rendered planters that softened the edges of the area whilst delivering much more space. The whole patio area was also dropped down by just over half a meter, taking it closer to the level of the main indoor living areas, and a new set of wide shallow steps built linking the patio and the house, and creating a natural flow between the two. A gorgeous outside Grillo BBQ and pizza oven kitchen was installed under a bespoke metal hanging pergola, and as well as space for dining, built in floating wooden benches delivered flexibility to the space. A further wide and shallow set of steps leads up to the lawn, with glimpses of the 'secret pathway' through the planting, and new features in the garden draw you out into it.
These features included the removal of the children's tree house, replacing it with a Cedar Clad outdoor den and games room, with a new large raised deck in front of it. The deck is large enough for eating and sitting out and its sweeping organic curves connect it beautifully with a bespoke wood burning fire-pit and encircling bench seating. Across the garden the planting was completely regenerated with a mix of plants that will give colour and interest all year round. The neglected secret pathway through the largest bed was rejuvenated and careful pruning of existing shrubs combined with new planting has made it a delight once again. Finally a small work pod was secreted in one of the other woodland planted beds, as a place where the clients can enjoy a quiet nature surrounded spot to work in. Gentle sympathetic lighting completes the picture, making the garden usable in the evenings and creating a magical atmosphere.
Web Hosting by iPage

